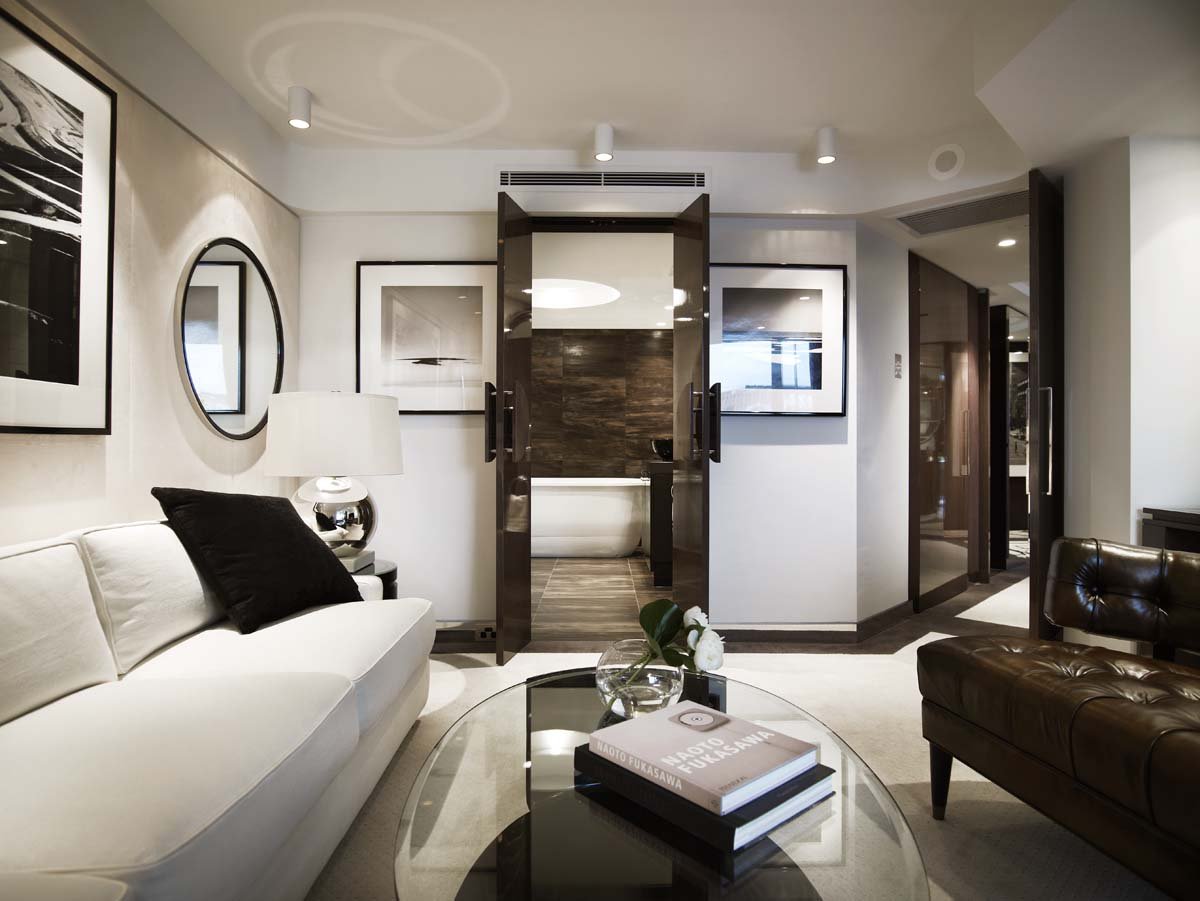Circular Quay Apartment
An award-winning bespoke project to create a luxury apartment with a “Gentlemen’s Lounge” feel. This project involved a complete strip out of the interior to transform this apartment and make way for a highly bespoke design. Capitalising on the prized Sydney Harbour location, Agia Projects incorporated world‐class finishes throughout the master suite, powder room and large “Gentlemen’s Lounge” area, incorporating cleverly concealed bar, kitchenette and laundry facilities.
Agia Projects were responsible for ensuring every element of the bespoke design was completed to the exacting standards of BNA’s blueprint. Nothing was left to chance with all custom work drawn and prototyped for assessment and detailed finessing before final fabrication commenced. Through working in a luxurious, occupied building, Agia Projects implemented close management and permanent on‐site presence to ensure the complex logistics of lifting equipment and materials to the apartment, and controlling on‐site works minimised impact on neighbours and building management.
An immaculate result was achieved for the client with all needs being met beyond expectations.
Scope of works included:
Full construction management and builder responsibilities
Full rebuild of all services including state of the art audio visual package, airconditioning & lighting
Custom finishes including:
- Fully imported stone for the Kitchen, Bathroom and joinery throughout
- Highly bespoke joinery & upholstery panelling
- Commissioned hand sewn carpets
Contract Value: $900,000
Programme Completed: 12 Weeks
Architect: Blainey North & Associates
Awards: Winner 2011 Master Builders Association Excellence in Housing Award



















